What a wonderful opportunity to work with this client who downsized from her center city apartment to this mainline location. We focused on documenting her existing rooms, style and arrangement of her artwork and furnishings to recreate living areas in the new suite.
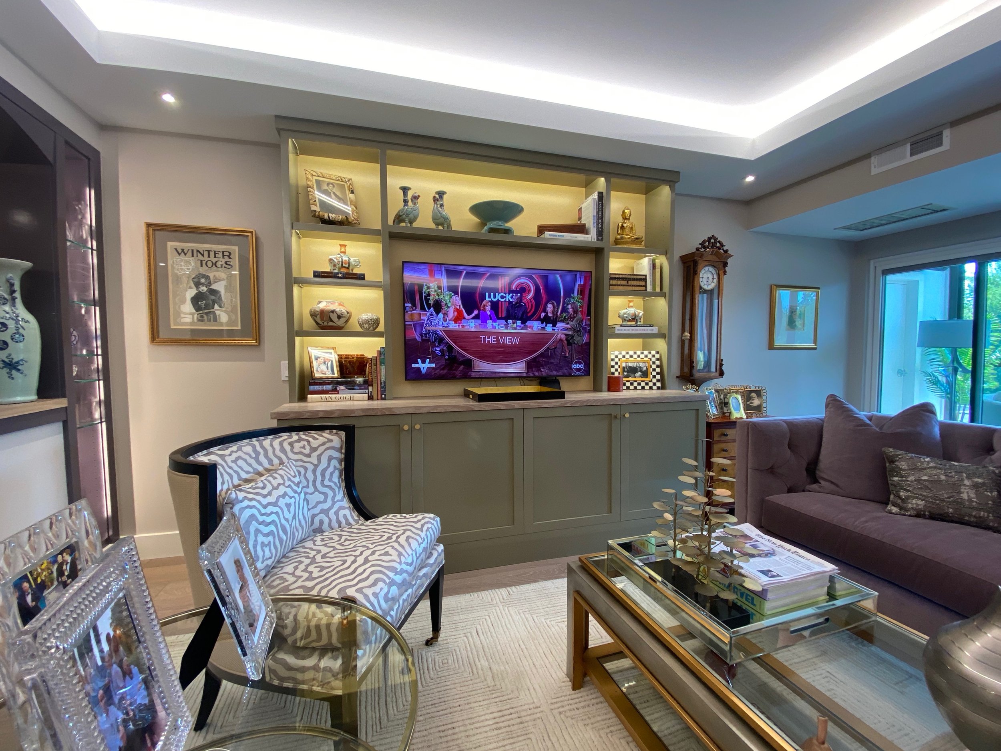
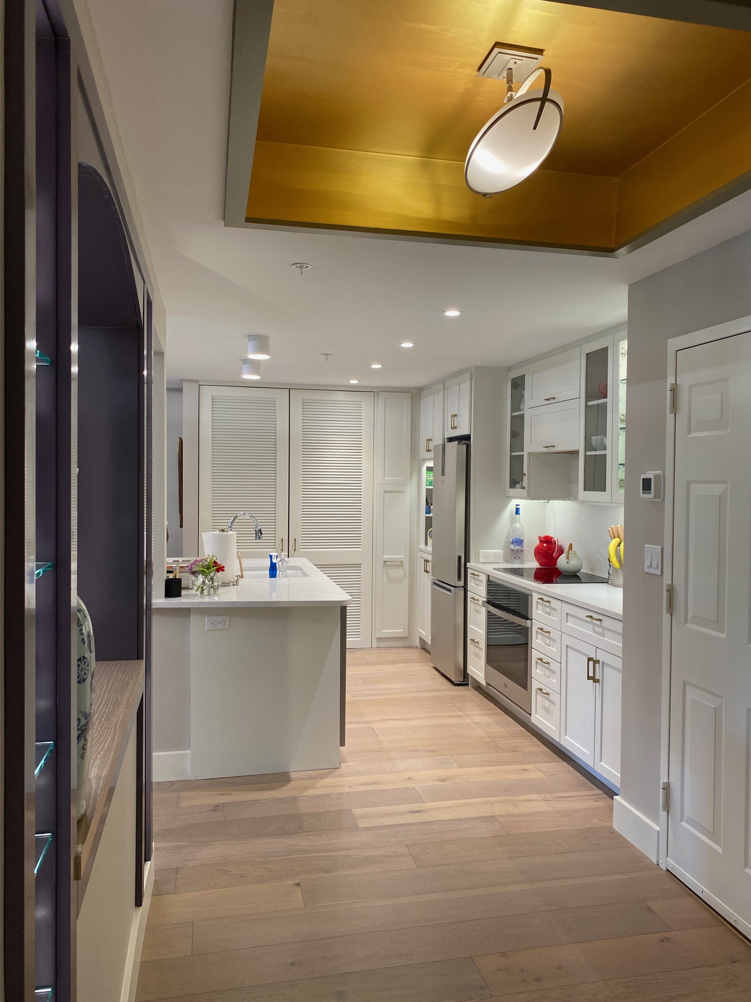
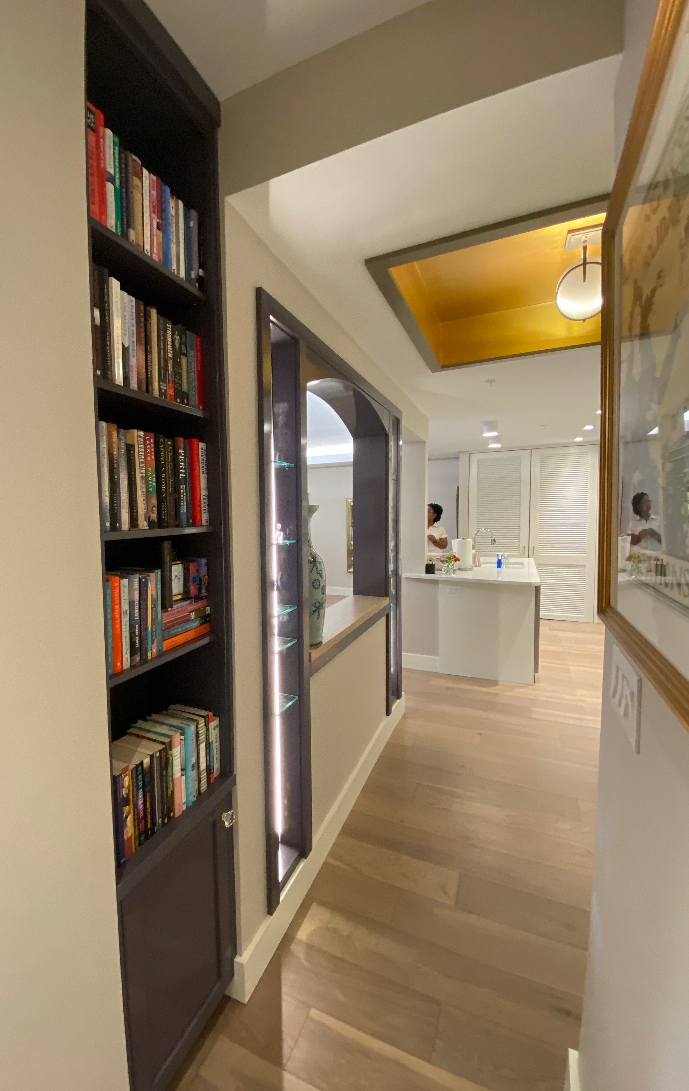
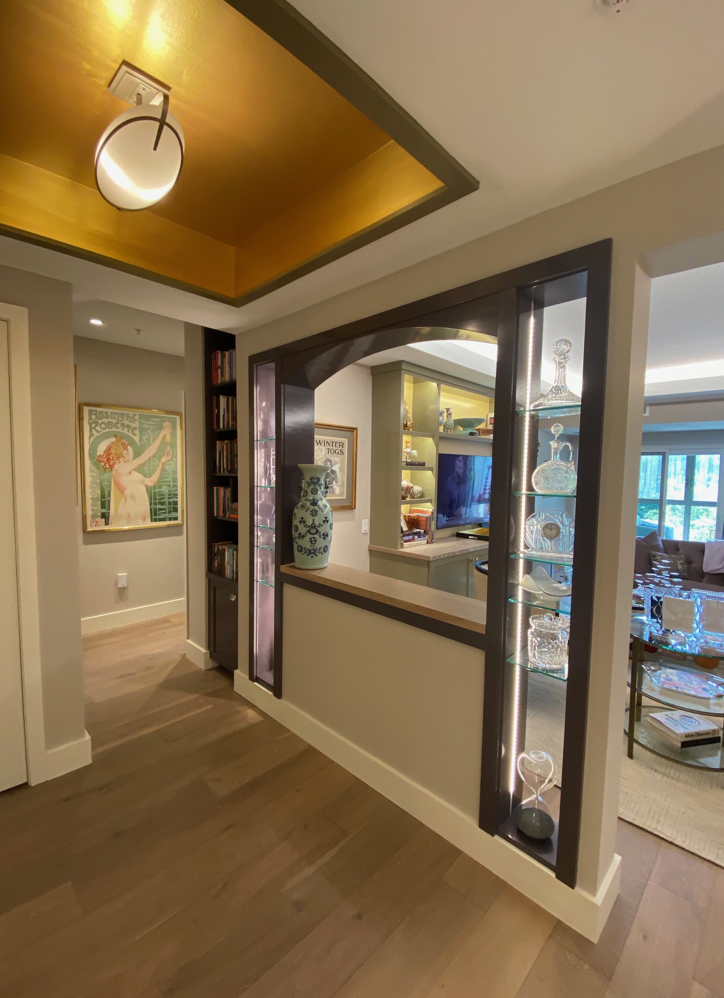
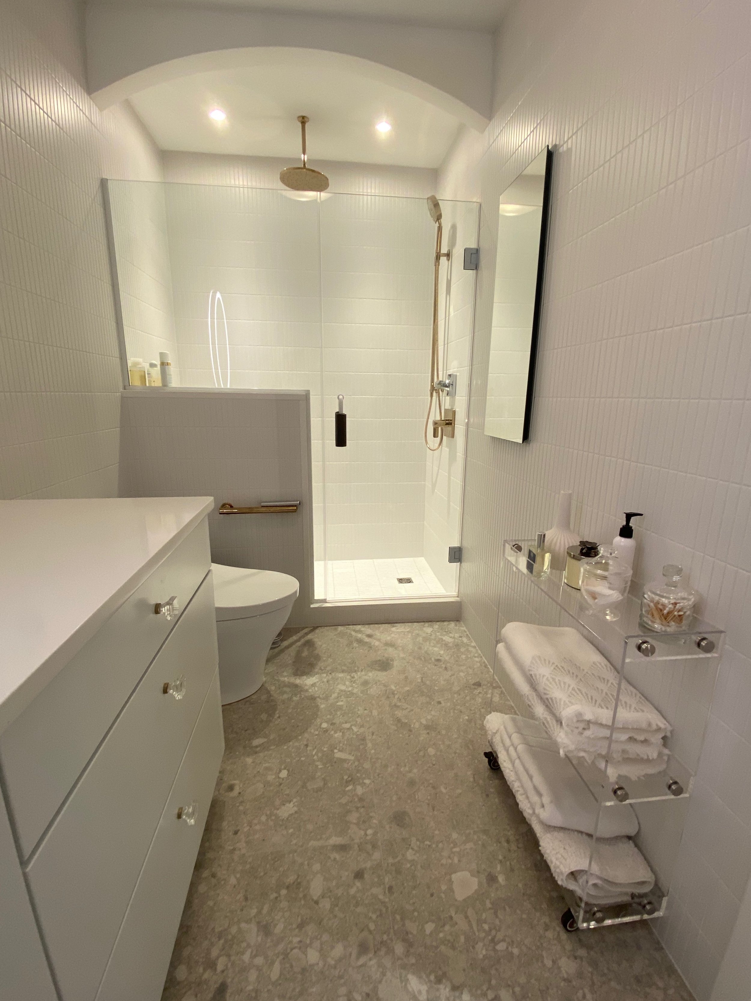

Natural and artificial light, color, carefully selected fabrics, furnishings and art fill this apartment with a warm ambiance. D. F. Sheridan, Inc. provided excellent carpentry and general construction services for the project.
“How was I going to downsize from 2400 sq ft to 1000 sq ft? I followed some good advice and hired an architect! Heidi Boise addressed all of my issues and somehow found the space for all of my “stuff”. Now my new apartment is not only efficient but absolutely stunning!”
