This renovation project occurred over time in two phases as the homeowners sold their home and worked through the logistics of down-sizing.
Phase 1 included remodeling the two offices, primary bathroom and walk-in closet areas. Phase 2 included installing the 3-story elevator while enlarging and reconfiguring the existing dining room and kitchen into a more light-filled space that takes advantage of the views to the rear patio.
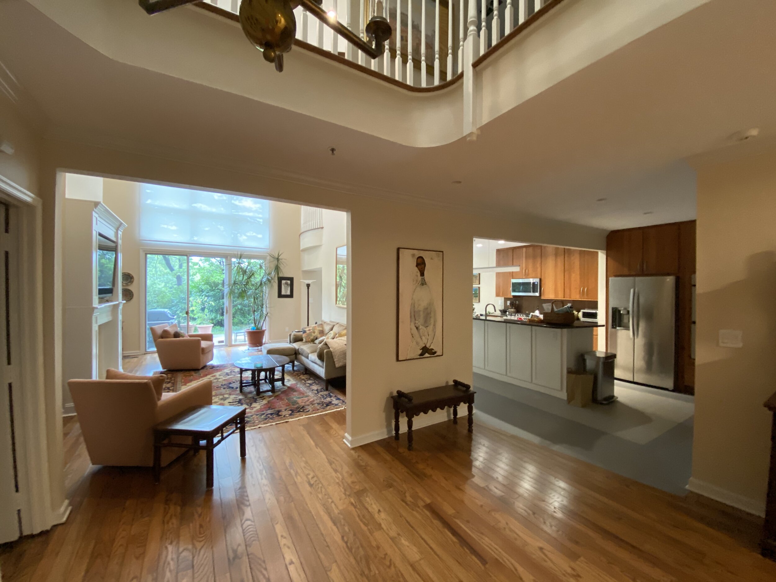
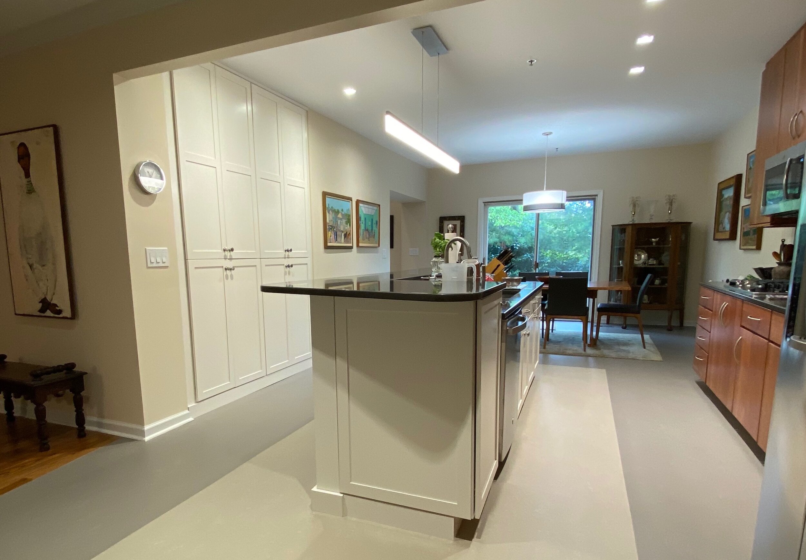
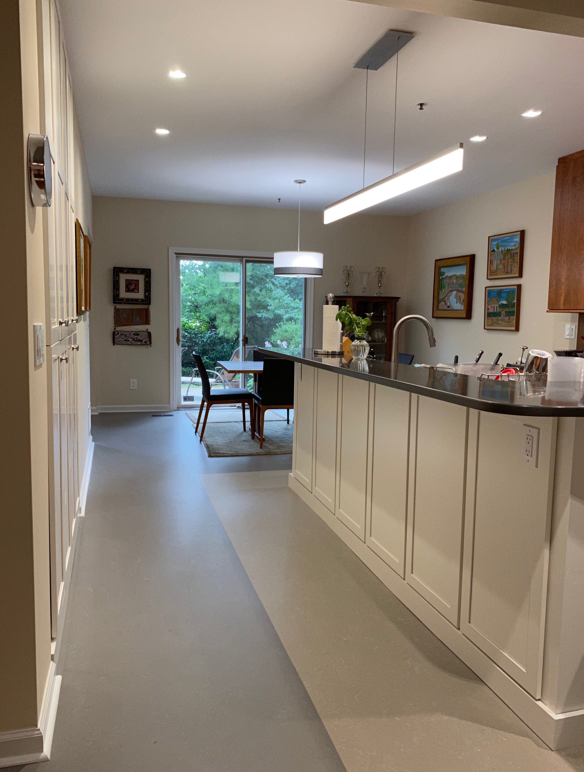
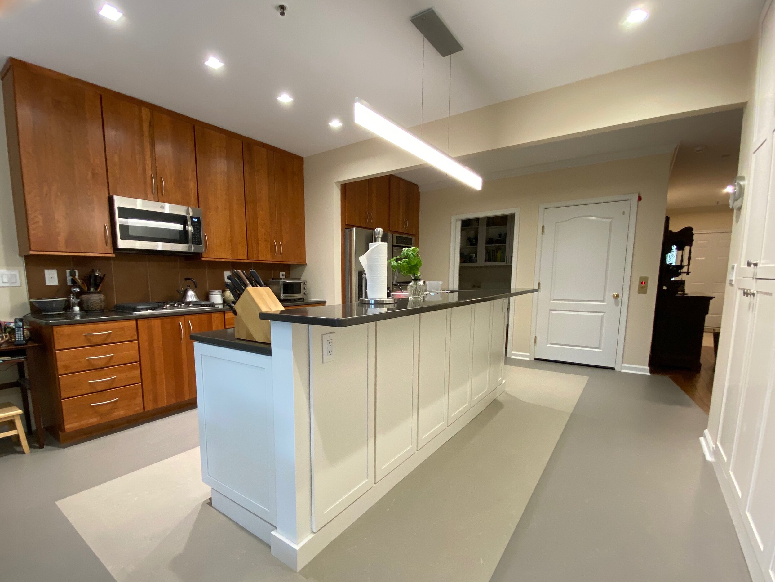
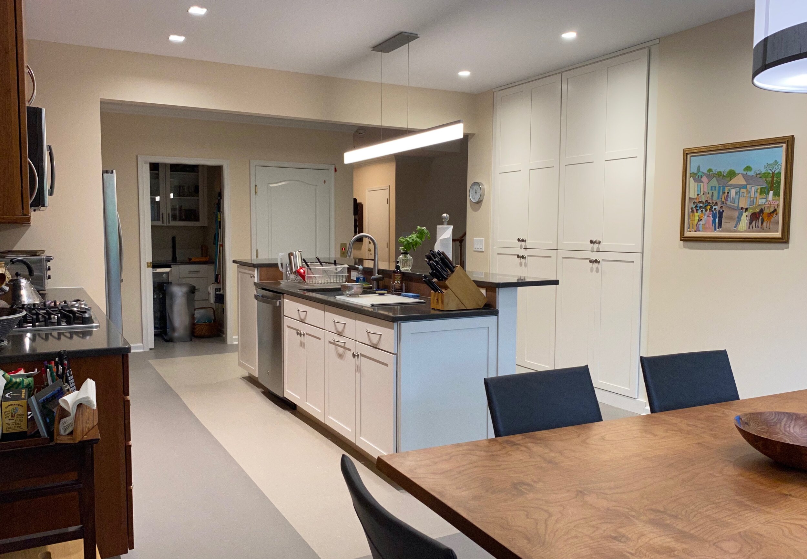
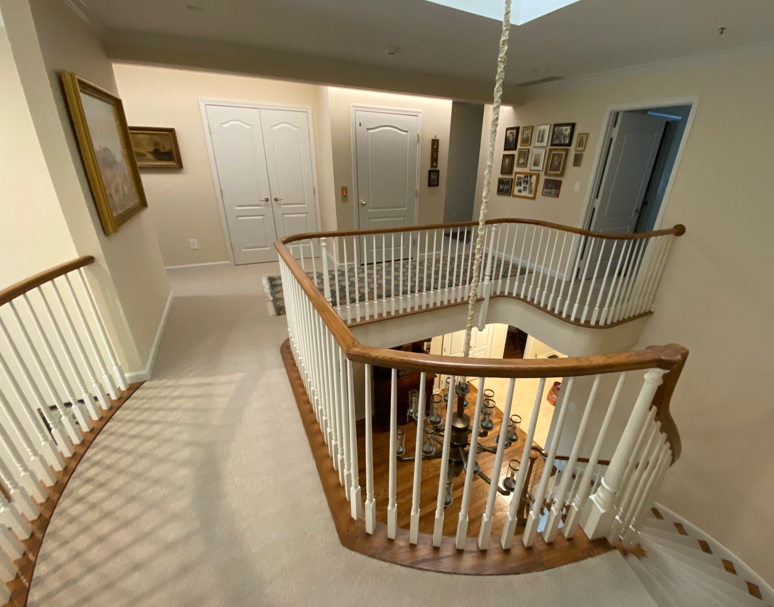
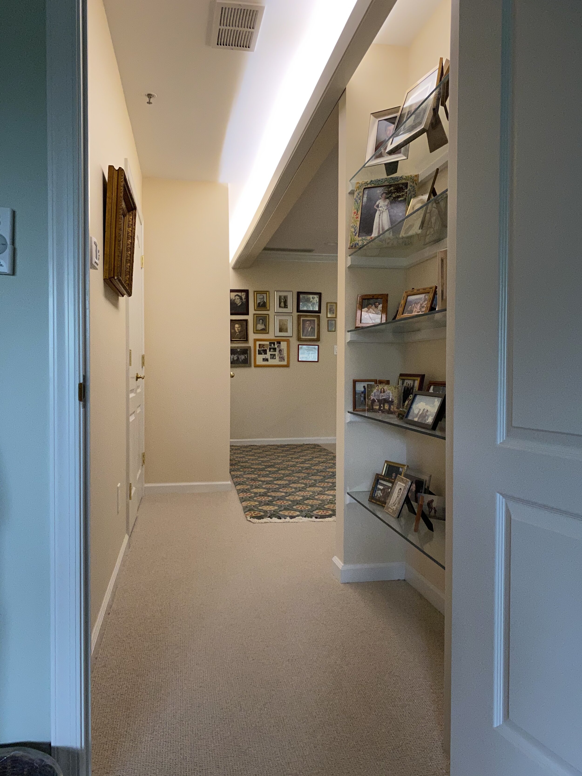
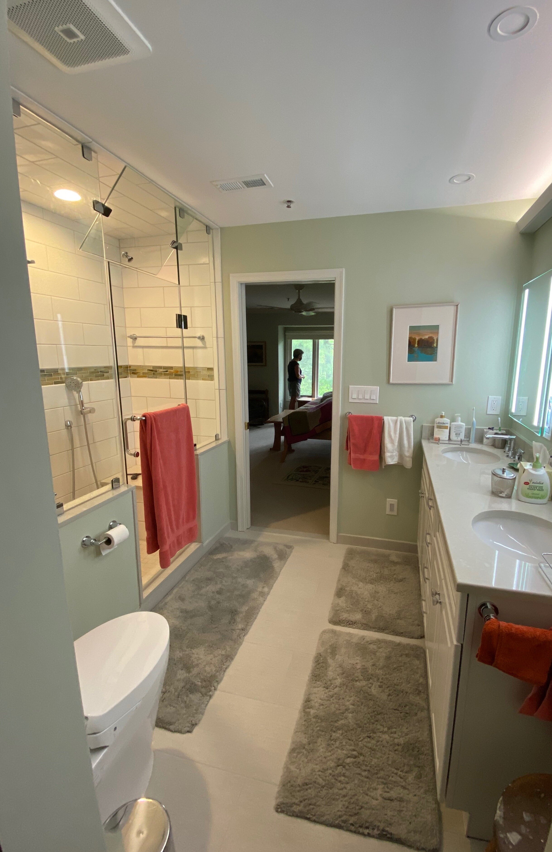
Living Room (left) and Dining Area with doorway to Kitchen - Before Renovations
"Heidi turned our general vision and space needs into spectacular reality. She fully captured want we wanted and elevated it in ways we never dreamed of. She is delightful and great to work with.”

