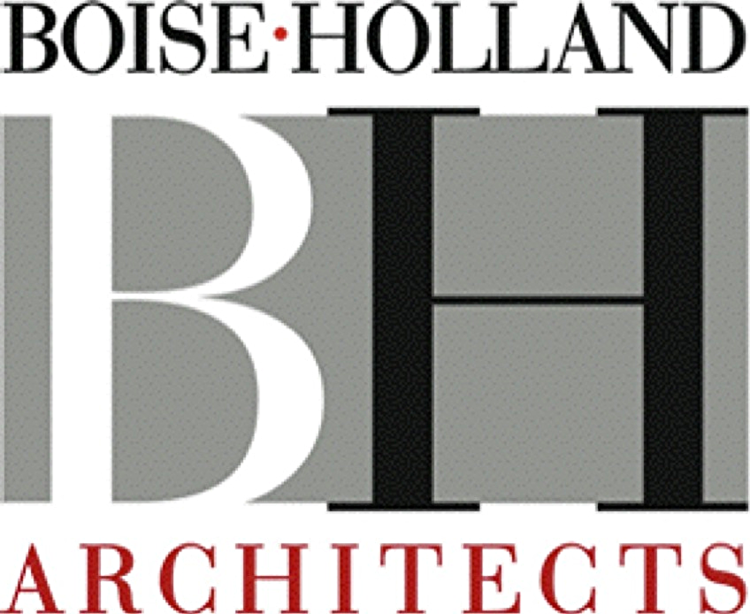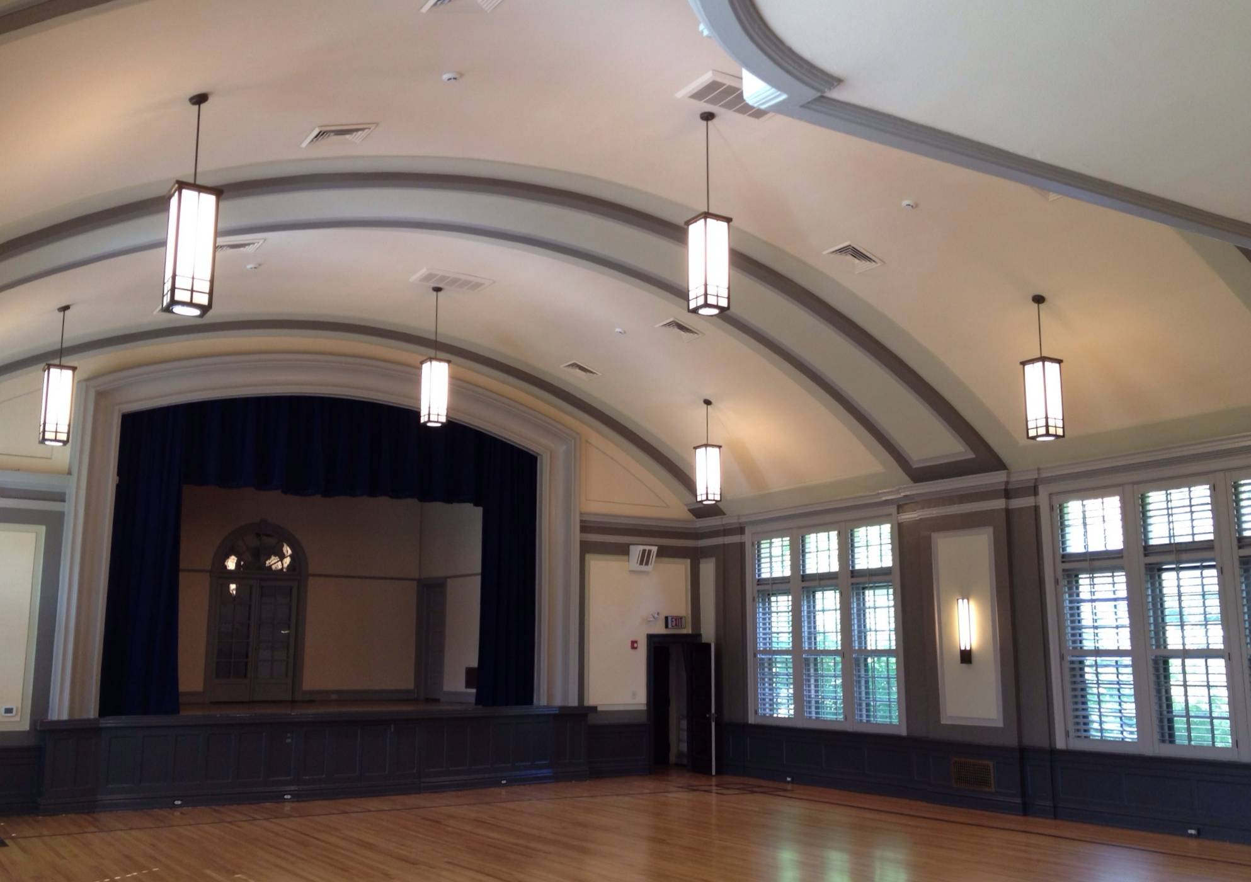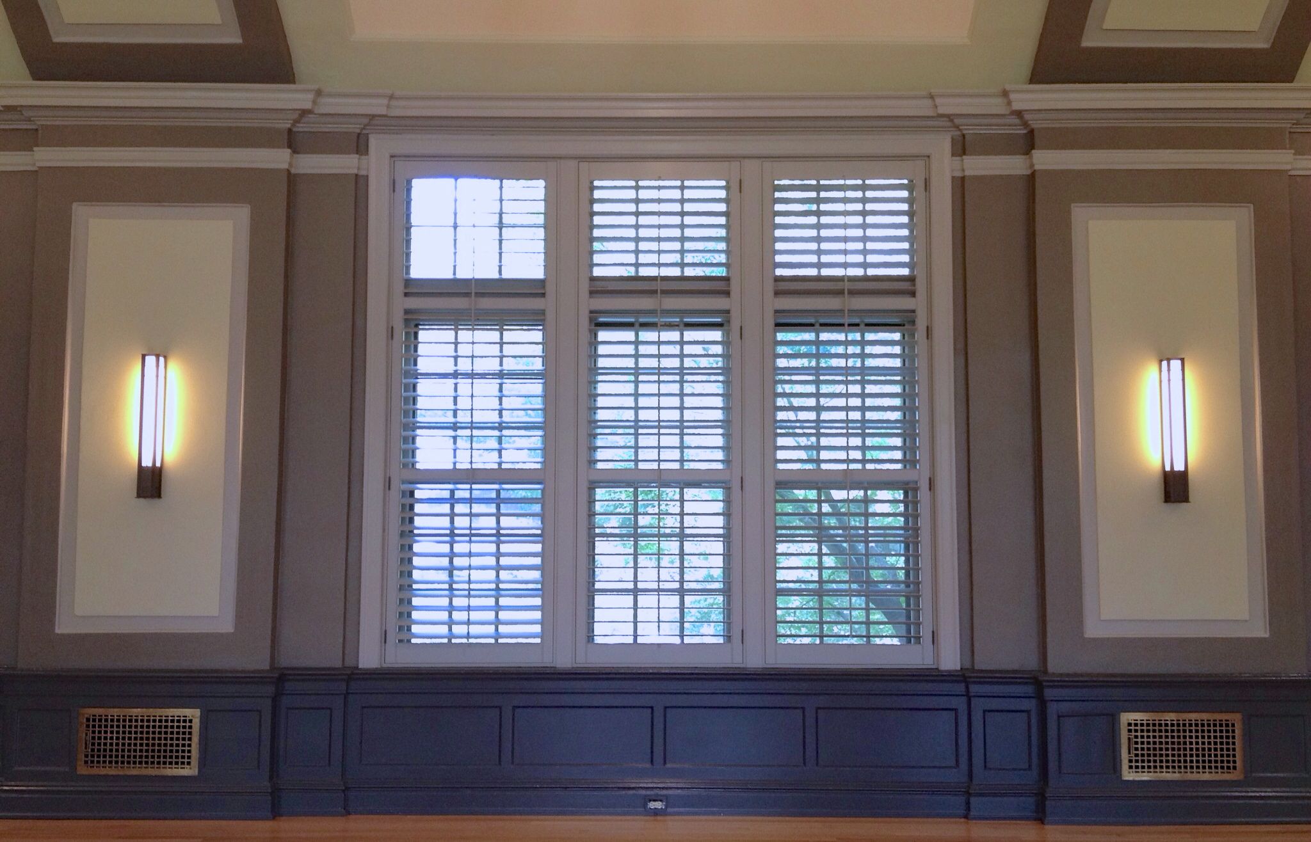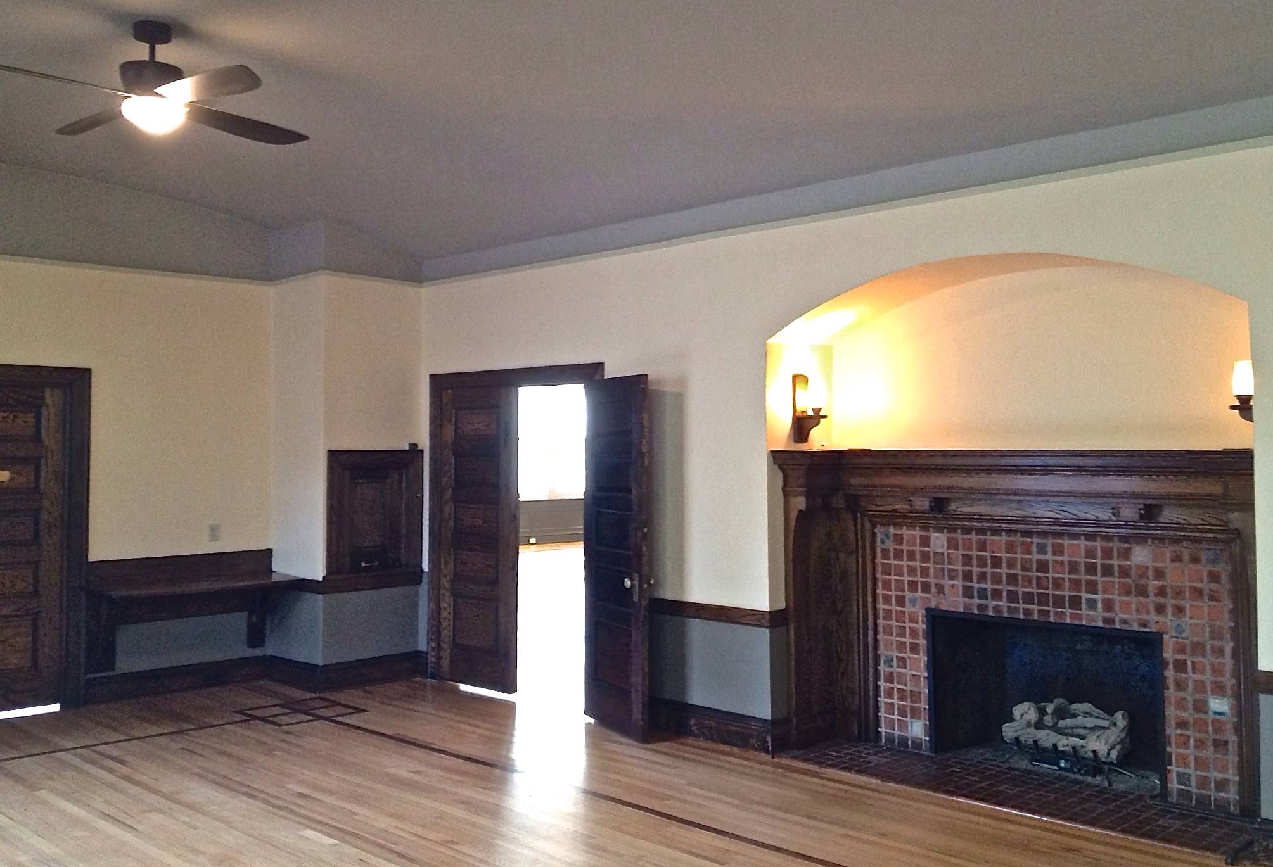The interior of this historic building had been painted over the years and the beautiful mission oak trim, while fortunately left uncoated, was dark and distressed. In addition to providing specifications for gently cleaning and bringing back the splendor of the natural wood, BHA worked with Carl R. Ballinger, Interior Designer, to provide recommendations for painting the walls, ceilings and other trim details. The work included designs for replacing the extensive worn maple and oak floors of the main level with oak flooring like the original and walnut inlays in the Ballroom and Library. Oversized custom-finished shutters and light fixtures, that blend with the historic details of the building, were installed to provide flexibility of use for the large hall.
Original building designed by Heacock and Hokansin 1917
Before and After photos of the Ballroom






