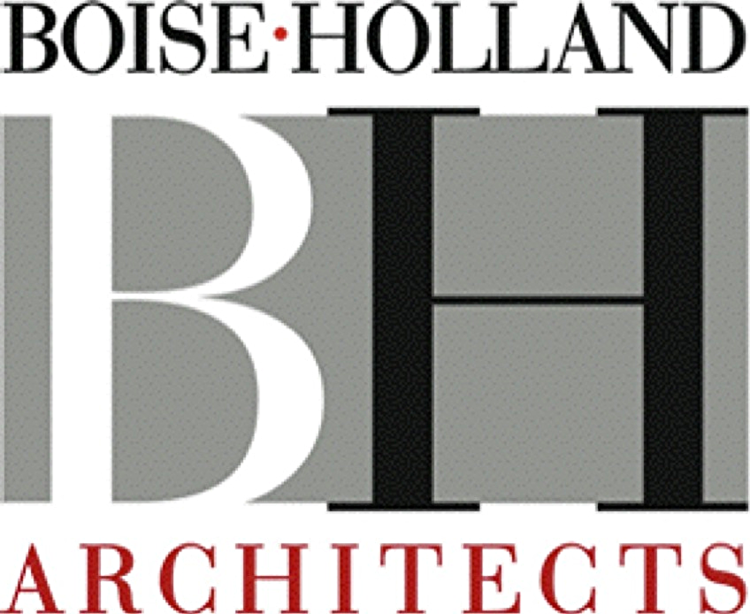The process to develop designs and drawings for construction includes:
- Meeting with property owners to discuss aesthetic ideas, schedule and budget, building codes, and potential consultants (including, but not limited to, structural, mechanical, lighting, landscape) to be included in the design process.
- Developing plans, elevations and perspective sketches that describe design possibilities unique to each project.
- Creating drawings to review with owner and contractors for additional thoughts regarding function, detailing, pricing, timing and materials.
- Being on hand during construction of the project to assist with interpreting the Construction Documents and providing additional design clarification as required by the owner and contractor.
To the best of our ability we are sensitive to the environment. We work with our clients to create innovative designs that incorporate mutually developed ideas.
Our enthusiasm for sustainable design includes maximizing the use of natural light and air while incorporating state-of-the-art and sensible materials and techniques to make energy-efficient structures.
“Elements of our surroundings may be formed so that our lives are better.”


