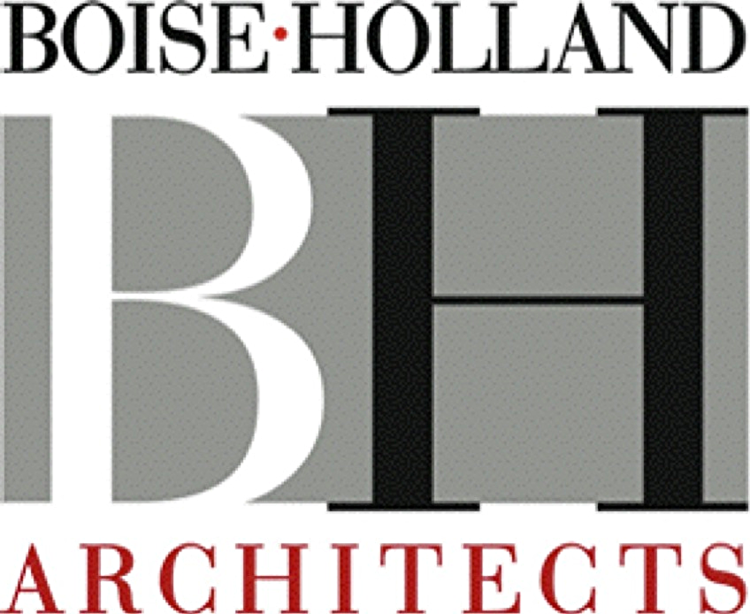We worked together with the owners of this apartment to create comfortable and bright ground floor living that worked wonderfully with the natural light. The project included all new finishes, built-ins and light fixtures. We relocated the washer/dryer to enlarge and upgrade the Kitchen and removed existing partitions to combine the existing Den and Living / Dining Rooms.
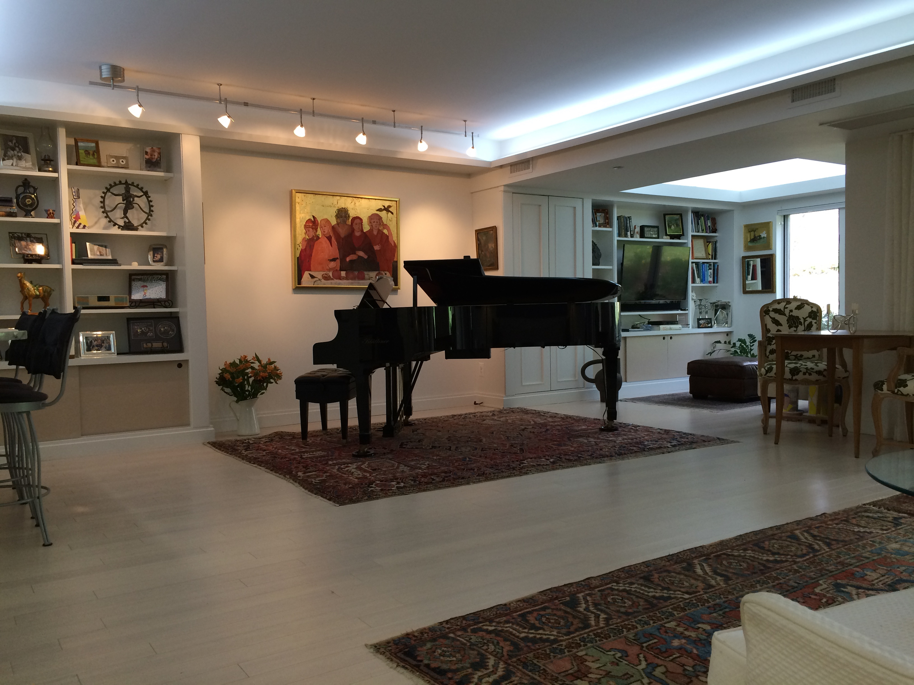
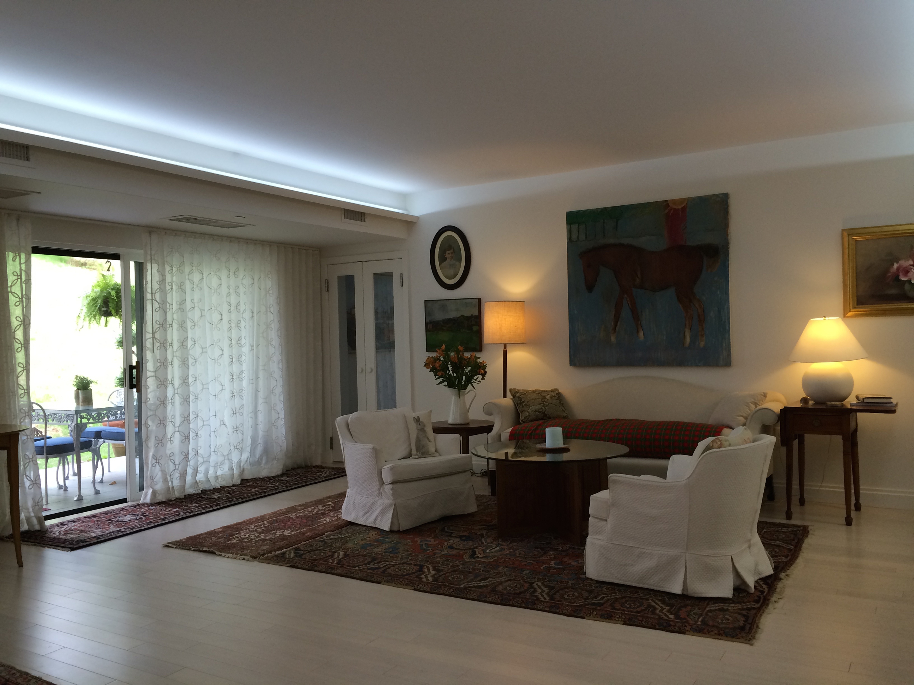
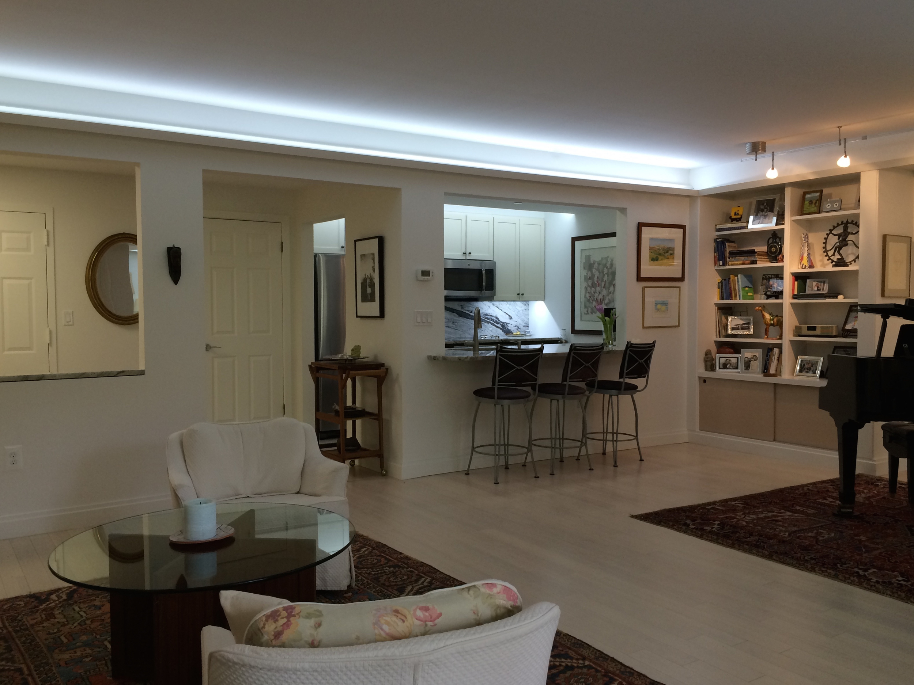
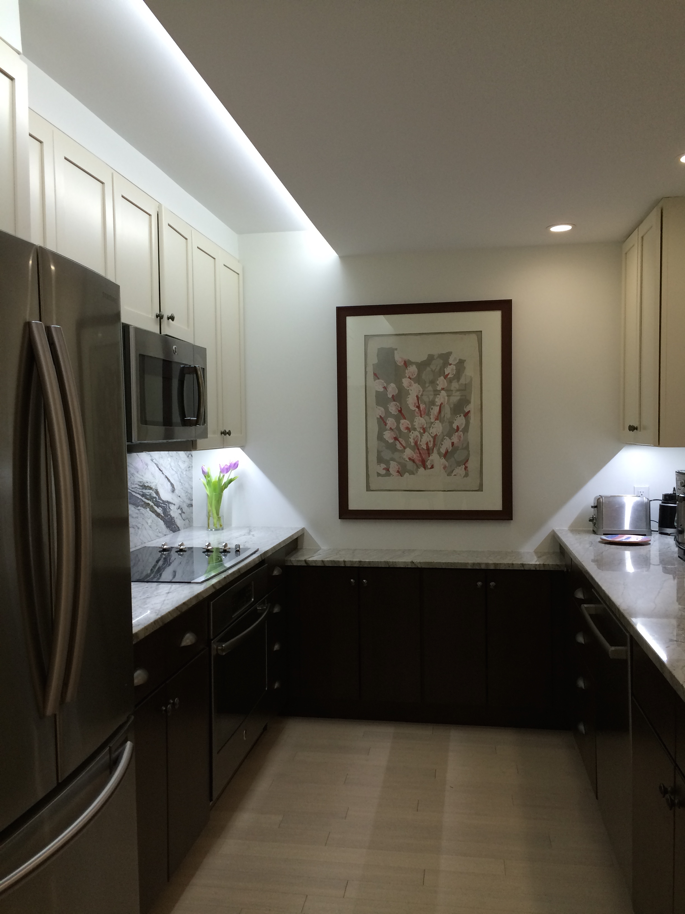
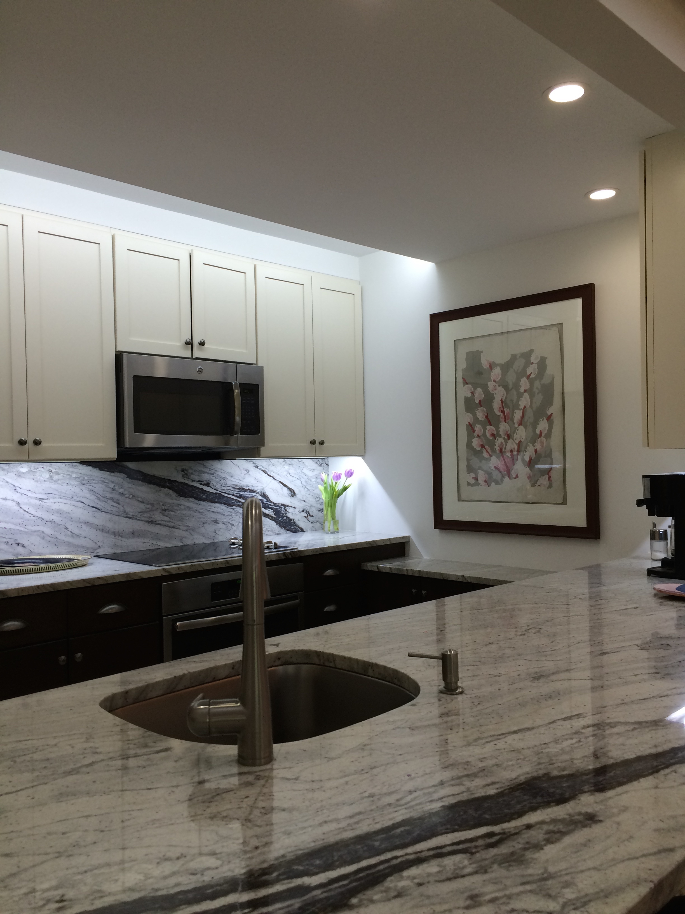
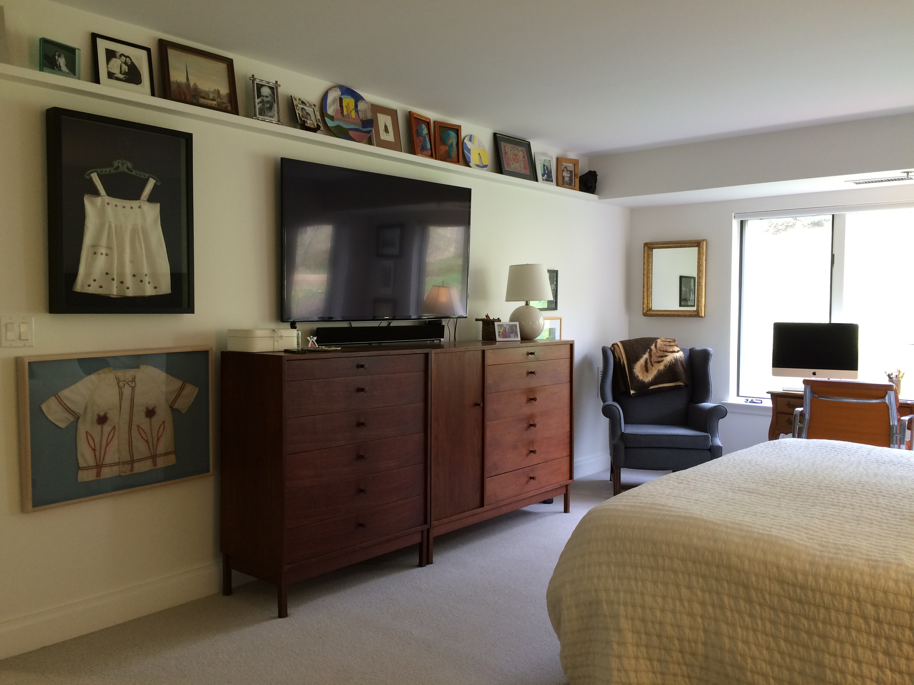
Kitchen and Living Area - Before Renovations
"Marv and I bought a dark, cramped apartment in Beaumont At Bryn Mawr. No improvements had been made and I thought it an unpleasant space. It had the advantage of being on the ground floor so we could easily walk our dog out via the patio. There was also enough room for our 6’10” grand piano. Heidi assured us that she could make it bright. She achieved that with wonderful lighting that gives the illusion of daylight even on cloudy days. I had specific ideas of how I wanted the apartment to look. Heidi took me seriously, and we worked together to choose products, materials and colors. Heidi’s plan for the lighting, a second door to the office, foyer divider and shelving gives coherence to the design. The new baseboards and the stainless, modern door knobs add a classy touch. We have felt at home in this space from the first day."
