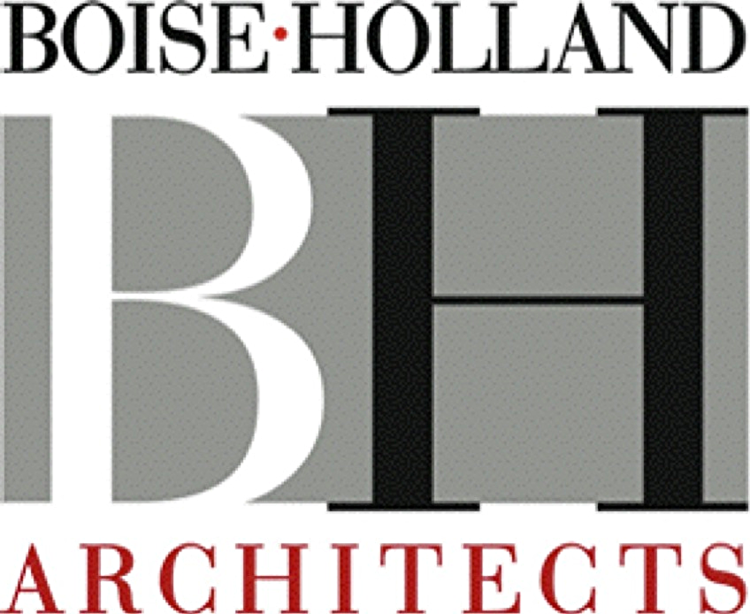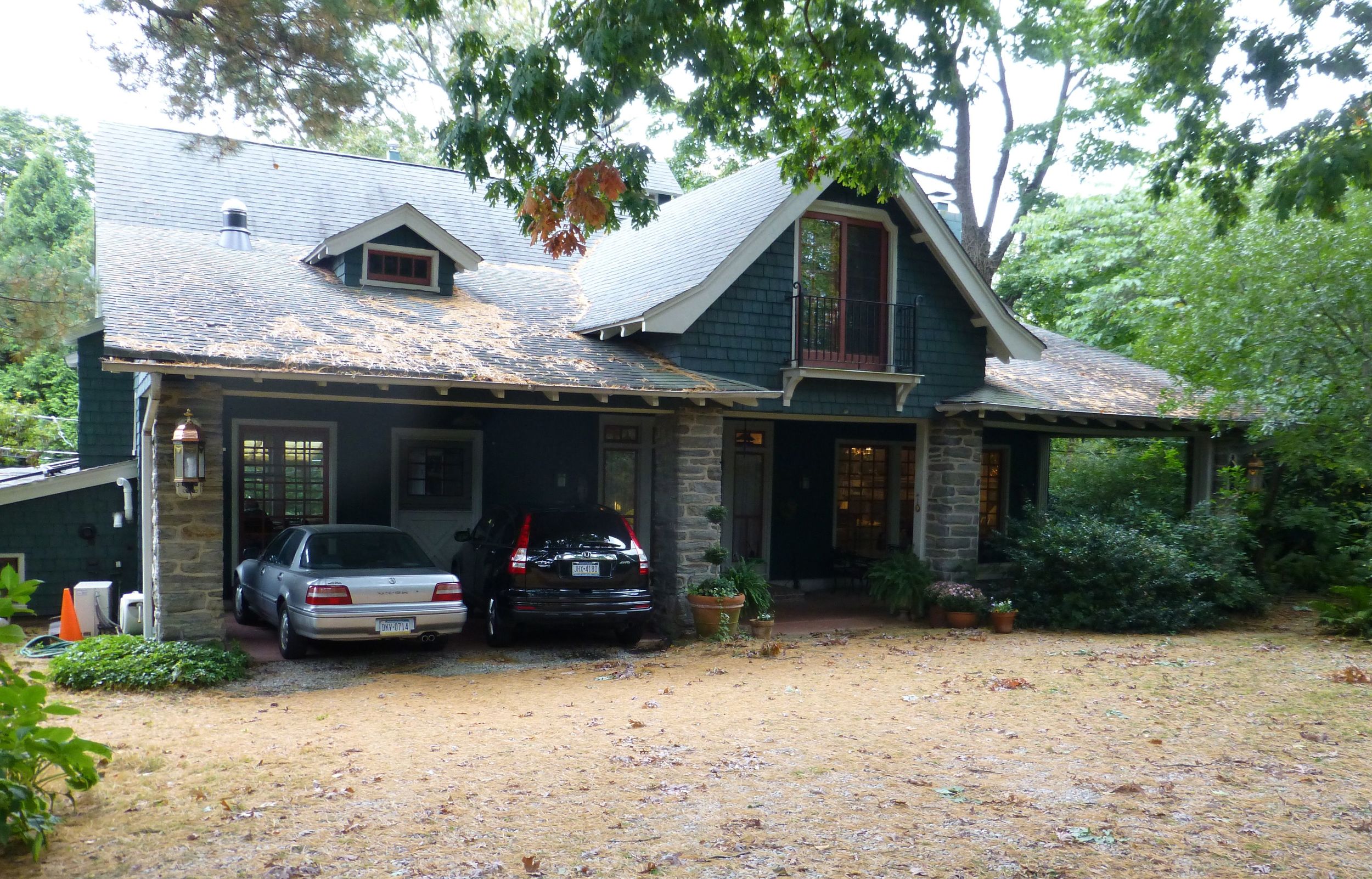The kitchen upgrades included taking advantage of available space for storage areas under the existing structure at the tall ceiling of one long wall while providing for abundant natural light along the other. The angled countertop at the range allowed for easy passage and comfortable seating near the picture windows with views of the deck and rear landscape.
The upper floor hall bath and original master bathroom were combined so that a large closet and laundry area could be added.
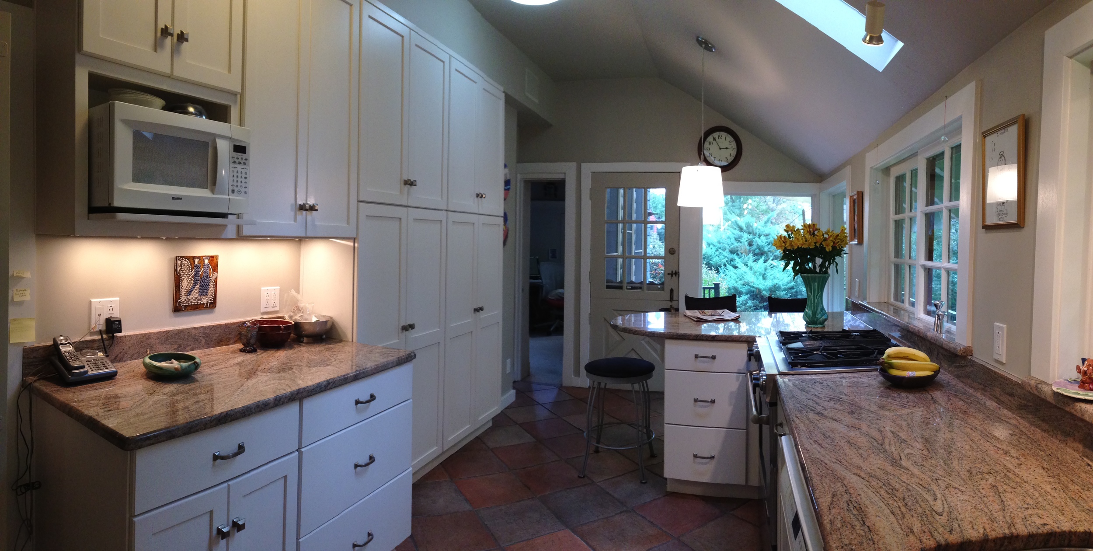
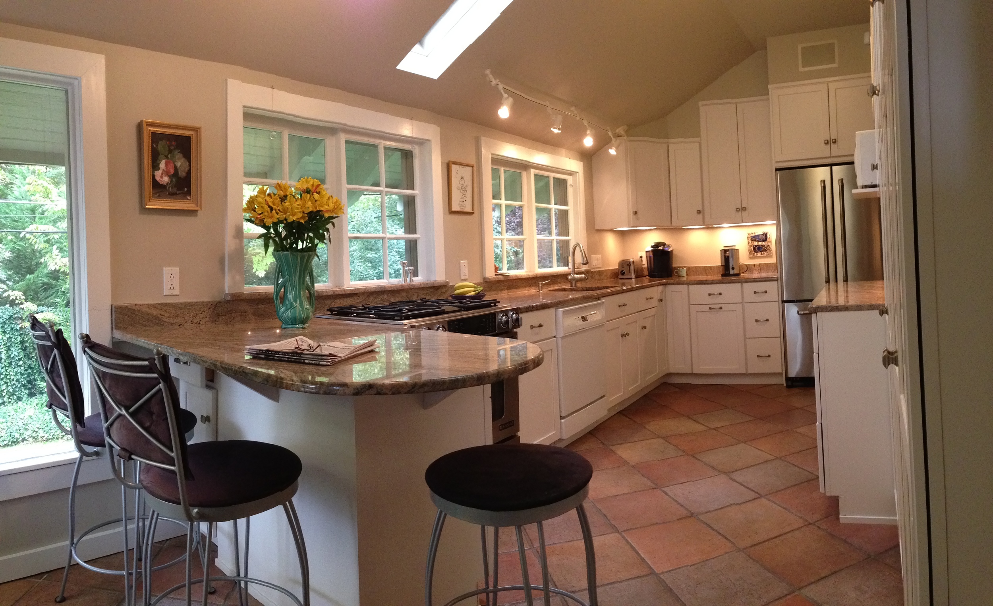
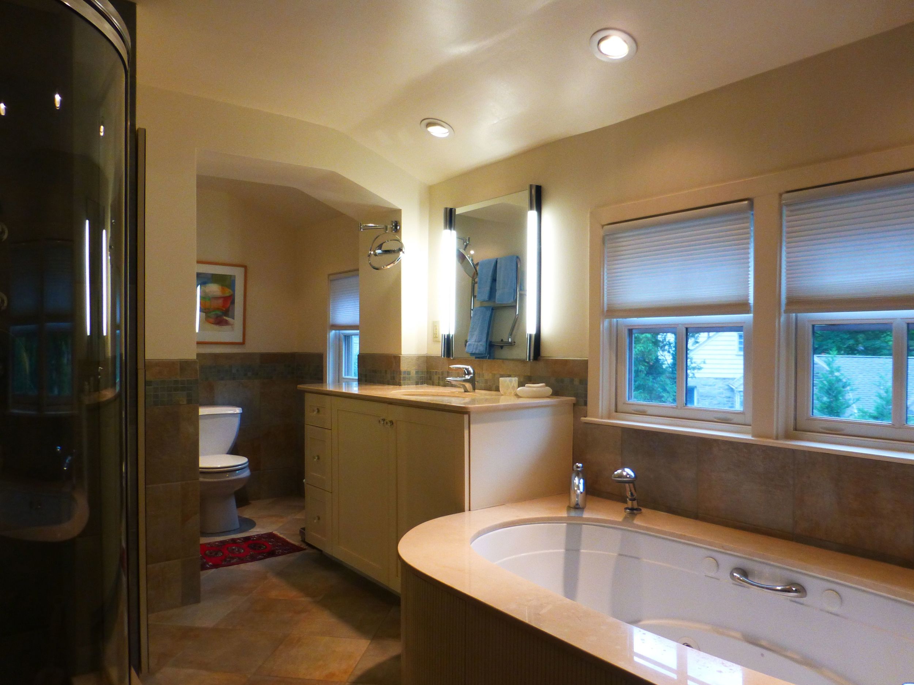
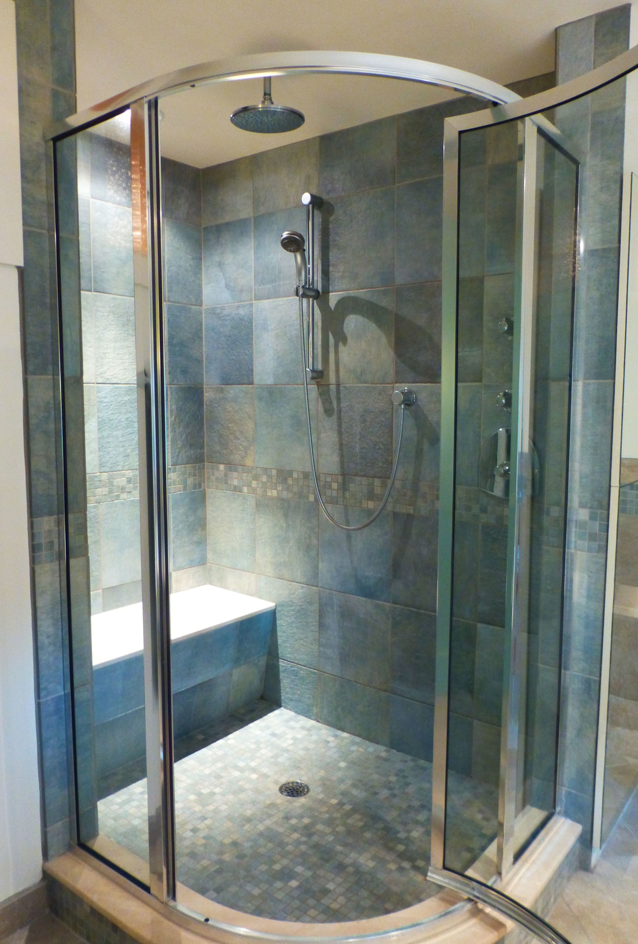
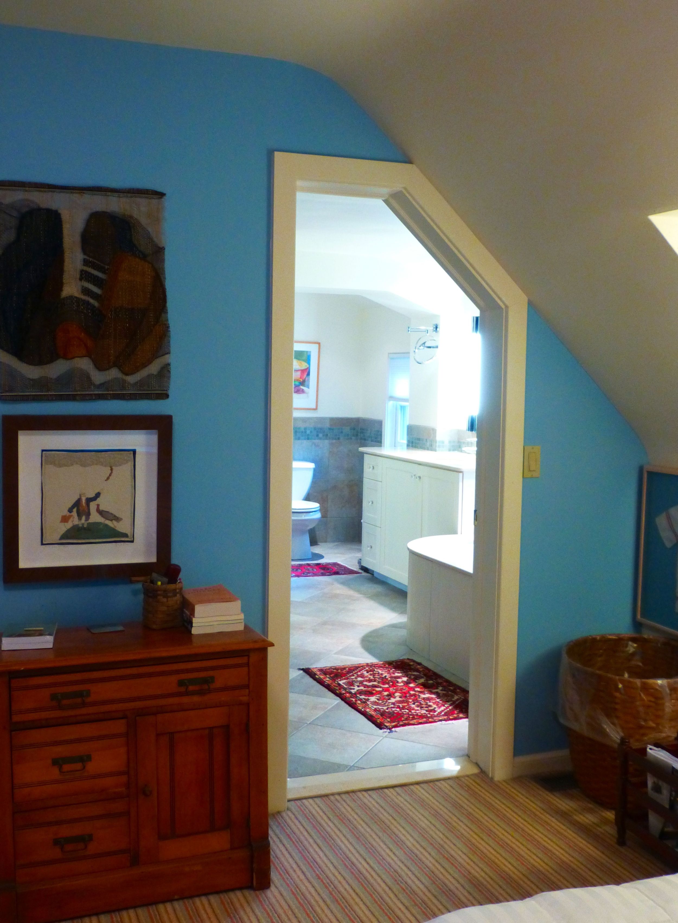
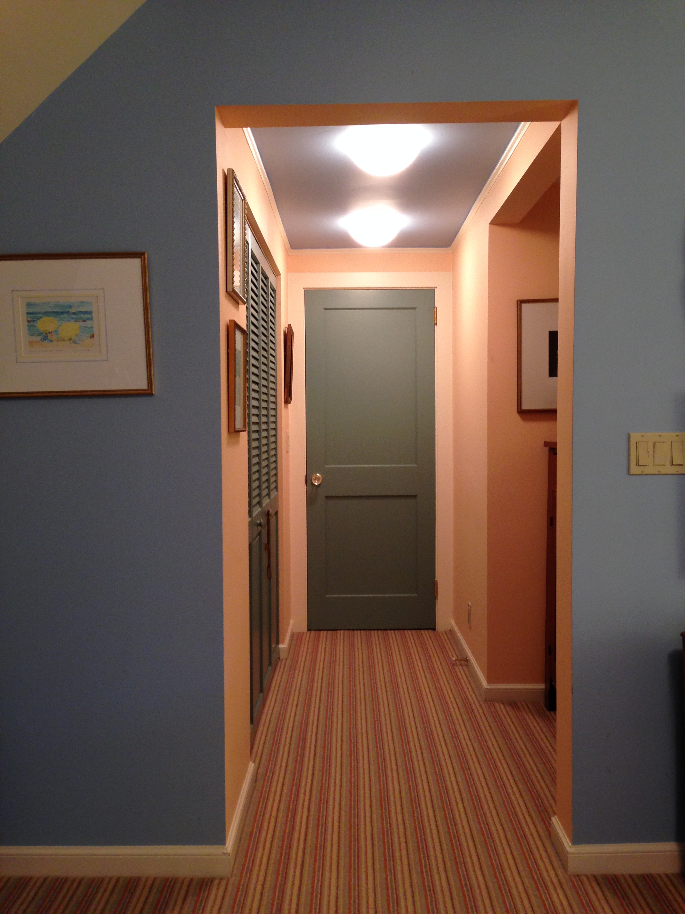
“We love our kitchen, bedroom and bath.
They are such comfortable spaces and there isn’t a single thing that we would have done differently!”
