A fabulous opportunity with this repeat client to create a separate garage structure for their two cars, boats, bicycles and other gear. The existing attached garage was transformed to become a ground floor bedroom suite with walk-in closet and full bath. A wall of windows overlooking the bay and hydronic heating over an insulated existing garage floor slab make for a cozy vacation home all year round.
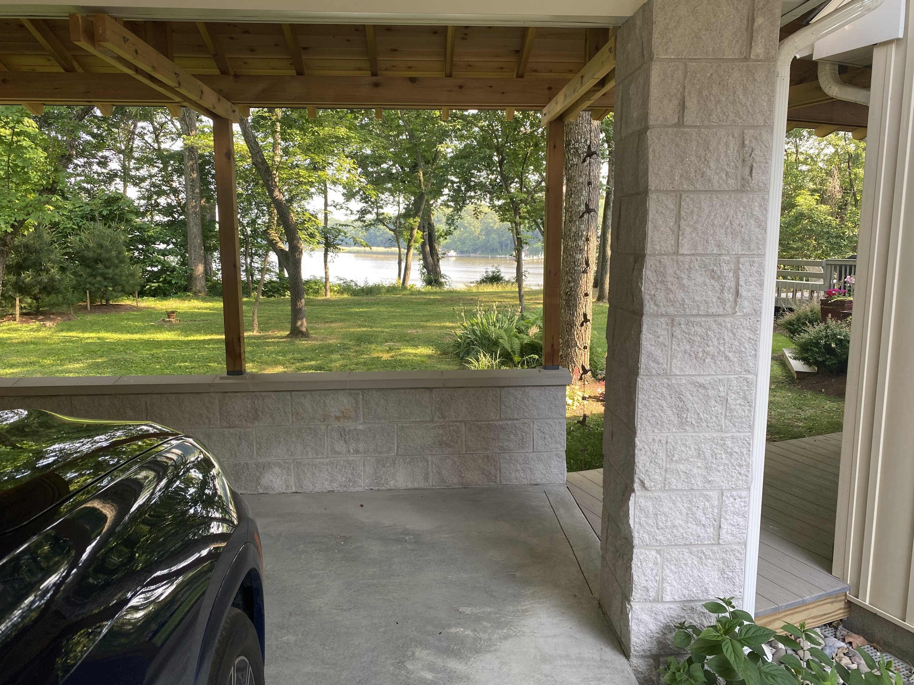
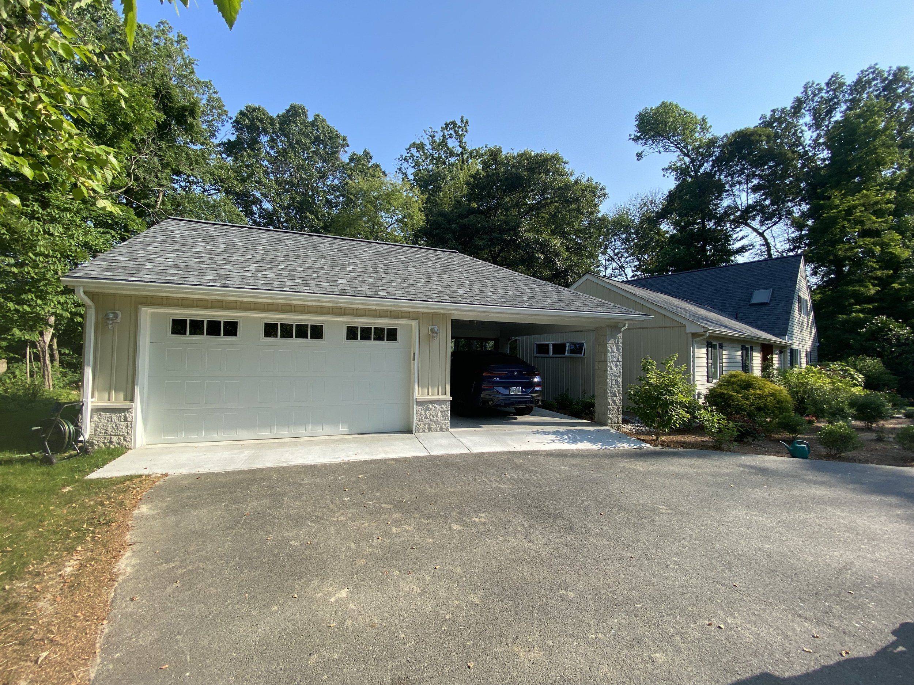
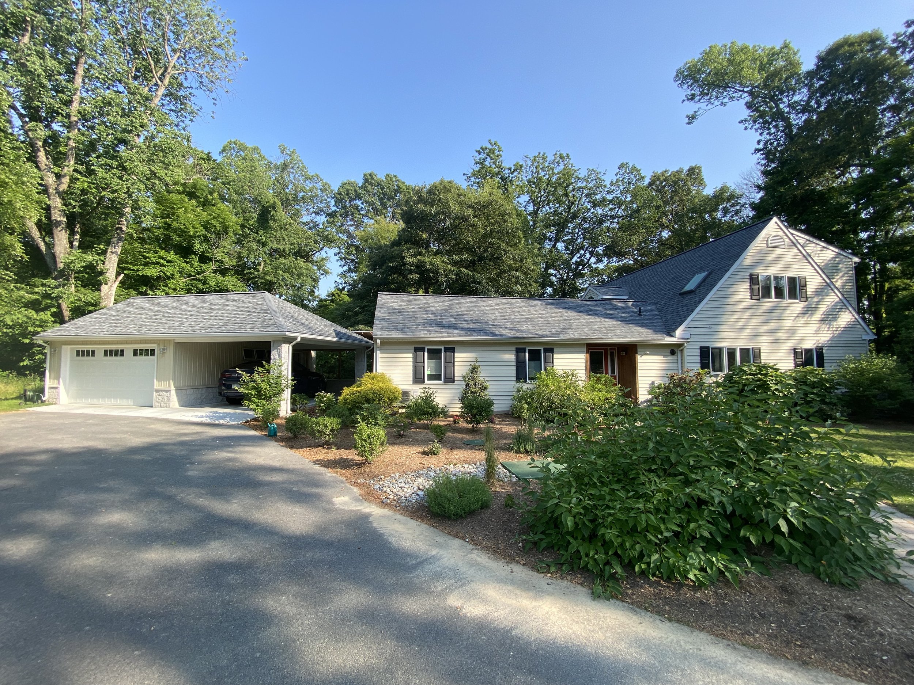
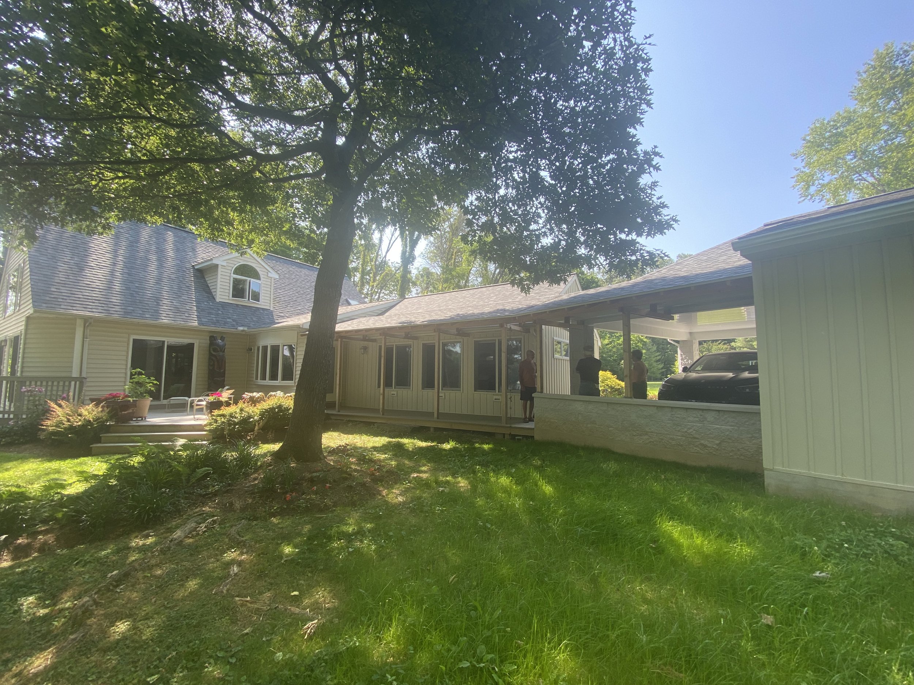
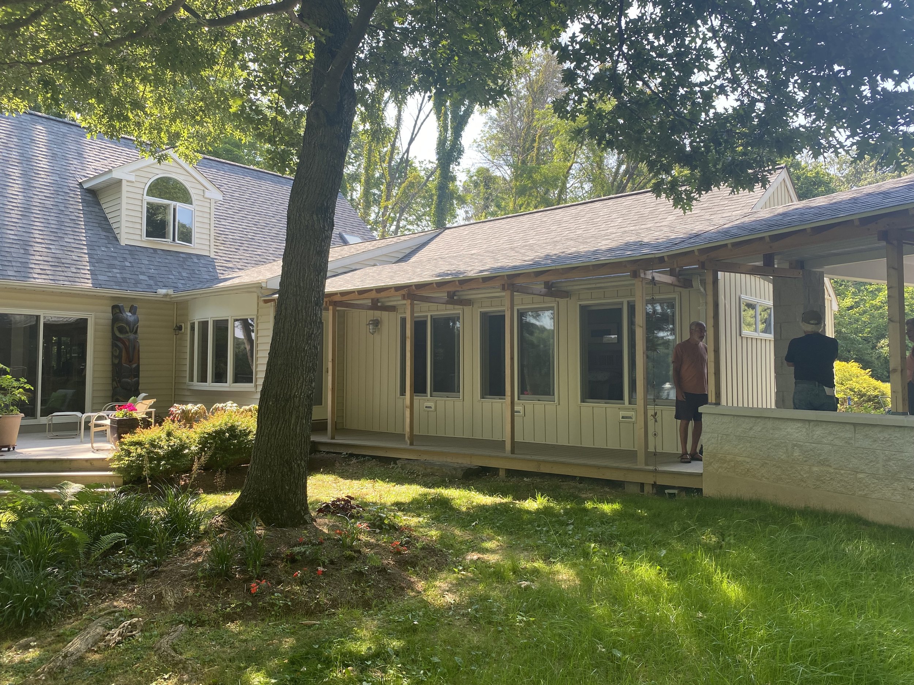
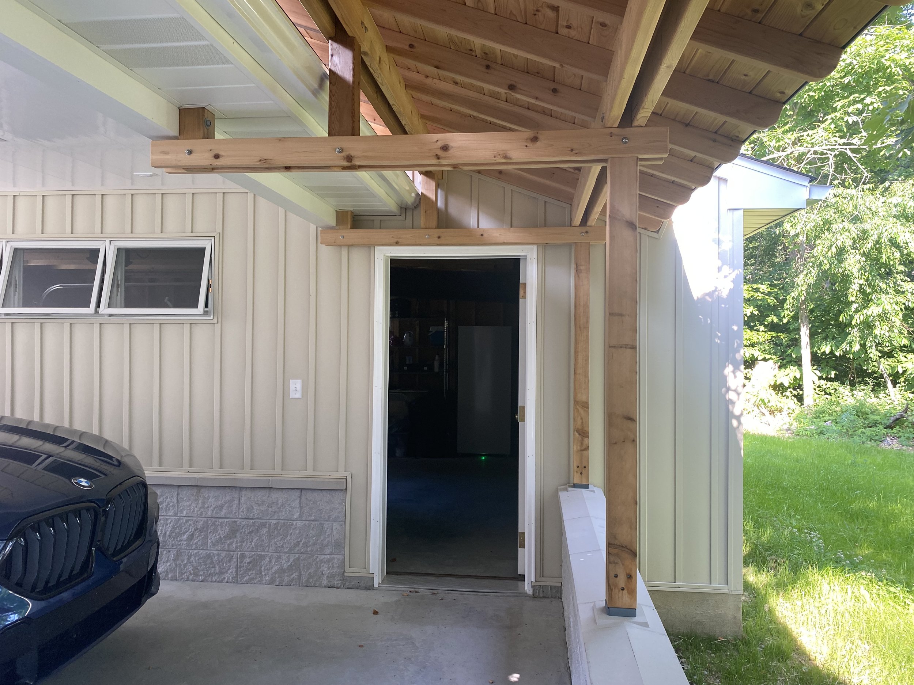
Troy Mishaw General Contractor worked closely with us to complete the project that includes rockface concrete block and a cedar wood breezeway linking the garage to the home’s side entrance.
